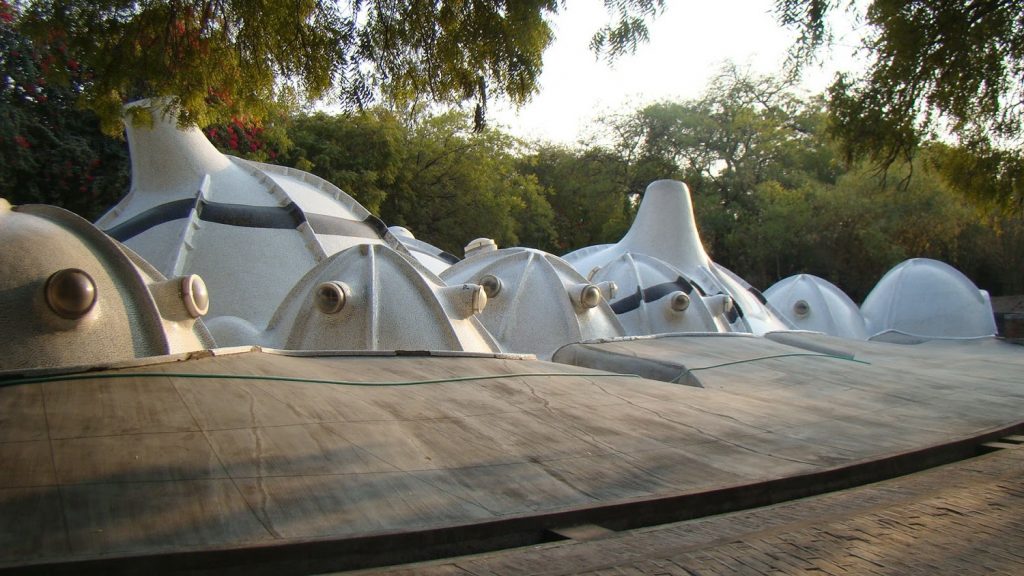
We’re accustomed to seeing distinguished architecture in a certain way. Generally, when we think of award winning buildings, we envision something gleaming, sleek and soaring. Something that makes a statement about power or prestige. Structures that exude success. Buildings that are often 20th and 21st century temples of commerce and accomplishment.
A surprising and absorbing exhibit at Lincoln Park’s Wrightwood 659 proves with Balkrishna Doshi: Architecture for the People, that there’s another way to approach the art of designing the places in which we work, live and learn.
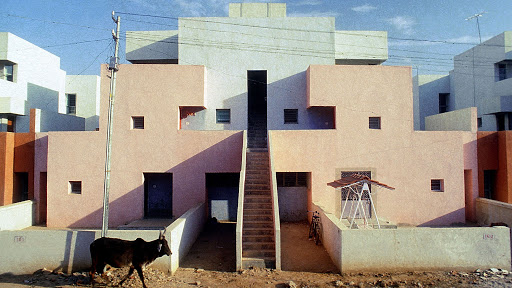
Awash in honorary degrees, Balkrishna Doshi has been plying his skills as a world-renowned architect for over 60 years and, in that time, has influenced the way future architects around the world interpret the goals of their profession. He’s also made an indelible mark on his native India before becoming that country’s first Pritzker Prize Laureate for architecture in 2018.
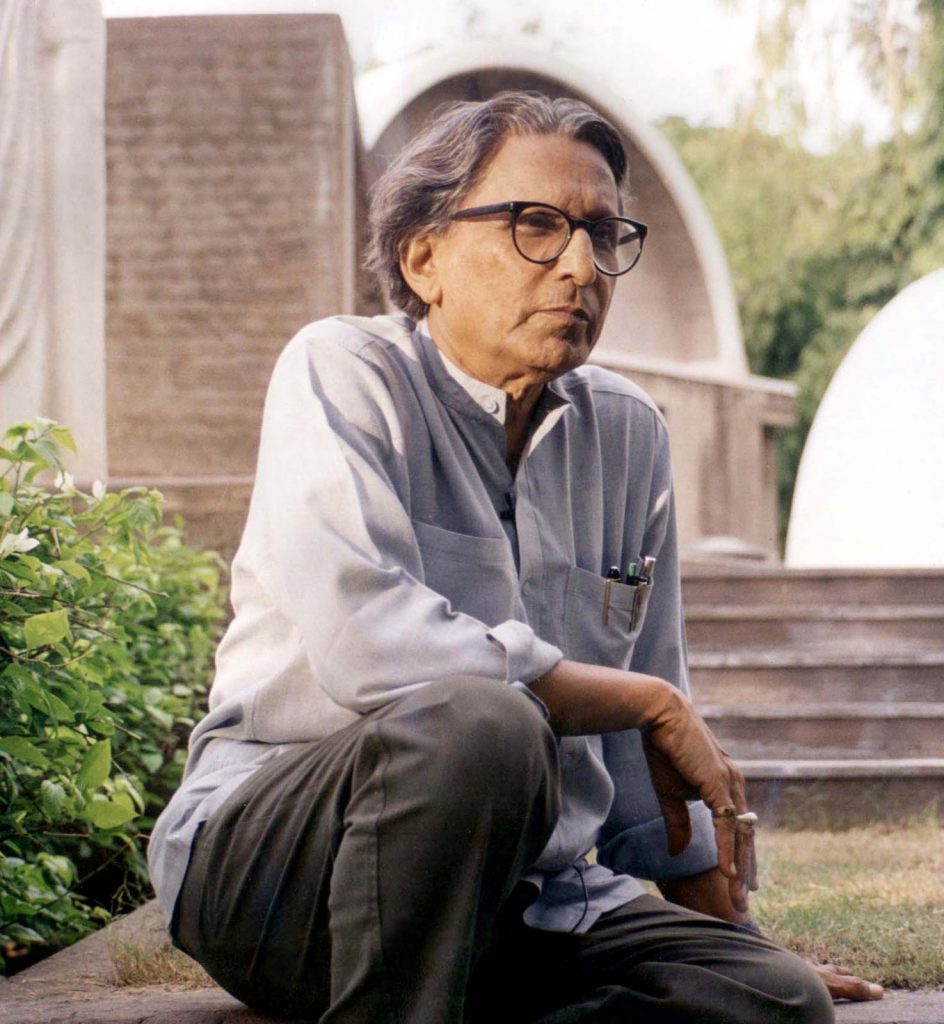
Listening to Doshi, who turned 93 recently and is still very much engaged in his work, provides a clear understanding of what his vision is. He also drops some telltale hints in interviews about the drive that fuels it. Conceived long ago as he was growing up in his grandfather’s house in Pune; his conceptual ideals took shape while watching how the house sheltering his grandfather’s large household functioned as a living thing. The way it could change form and purpose based on the needs of the three generations living in it. Rooms would alter function. Walls were moved to make room for a stairway or to another space. He watched his furniture maker patriarch repurpose materials and use necessity driven ingenuity to reimagine and then recreate objects to suit a specific need. Those seeds of understanding planted in boyhood didn’t take root as a calling until an art professor suggested he consider architecture. That thought became the spark that fired a rocket.
Having already visited China, Vienna and Germany in like or similar versions, Balkrishna Doshi: Architecture for the People can be considered a retrospective of that very prolific rocket’s career and impact.
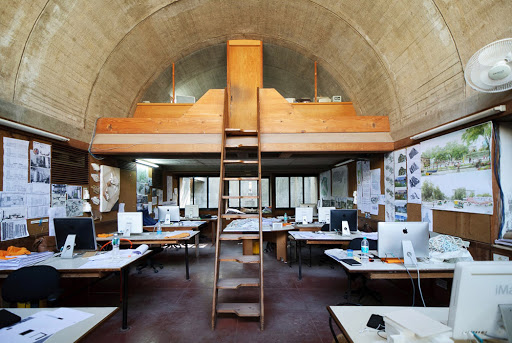
His trajectory was sealed in the early 1950’s when he traveled to London and found like-minded people who also wanted to create architecture that was both sustainable and humanistic. For Doshi, it became the perfect crucible to grow. Mentored and tremendously influenced by Le Corbusier, the legendary Swiss-French architect and urban planner whose work strove to provide “better living conditions for the residents of crowded cities”, Doshi absorbed and went on to advance the same goals. Most of his career and commissions have been based in India and the cast and tenor of his projects reflect the unique history, culture and ethos of the Indian subcontinent. As he kept adding to the objectives he wanted to accomplish through his projects, certain themes in addition to sustainability keep rising to the surface. Building in adaptability and insuring human scaled needs that promote the kind of contentment that nourishes productivity got added to the mix. He’s also relentlessly mindful of maintaining ties with nature and can often go even further by incorporating architectural elements that link the psyche to the mythology that runs so deep in India’s overwhelmingly Hindu society. From private residences, schools, hospitals, universities, art galleries and entire townships; his architecture mirrors the holistic philosophy he’s made synonymous with his name. The Wrightwood exhibit walks you through what that philosophy looks like and, in at least one instance, attempts to give a you a visceral understanding of how it feels.
The models and installations occupying the exhibition show how design can be used to accomplish “climatically responsive architecture” and how he achieves his aim of giving his buildings life by making them malleable and, in a sense, responsive. You see how his buildings consider and make accommodations for changes in seasonal temperatures and he uses site placement to take advantage of wind direction. Doshi’s own Sangath Architects Studio in Ahmedabad, India is among his many designs that take advantage of the benefits these considerations offer.
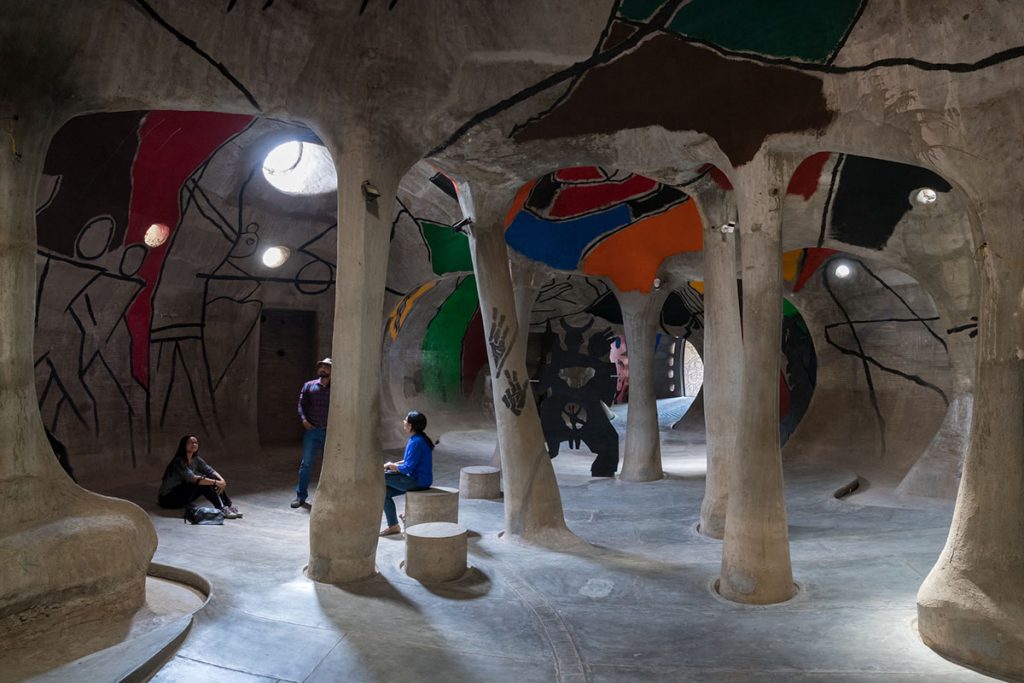
Highly controversial when it was completed in 1994, the Amdavad Ni Gufa art gallery saw him consciously stretch his conceptions of architectures possibilities by abandoning the need to hold onto conventions like flat walls and straight columns. Working in collaboration with artist M. F. Husain, they created what looks like a cluster of mega-bubbles that acts as a roof for a semi-submerged space. A place where the future meets the past and where the modernism of Picasso and eclecticism of Gaudi converge. An engrossing model of the gallery and impressive images projected on the wall give you a sense of what being in that space is like. Constructed by local workers with no specialized building skills and using common materials, Ni Gufa has become not only popular; but celebrated.
Organized to highlight his design contributions in specific areas, the Doshi exhibition ultimately leaves you with an appreciation for one man’s range of impact and how devotion to ideals can so bountifully benefit society.
Balkrishna Doshi: Architecture for the People
September 9 – December 12, 2020
Wrightwood 659
659 W. Wrightwood
Chicago, IL 60614
Reservations required